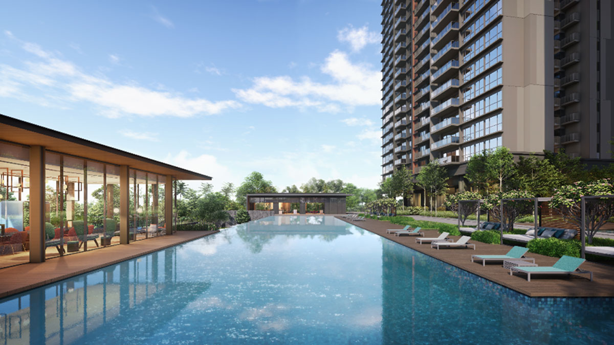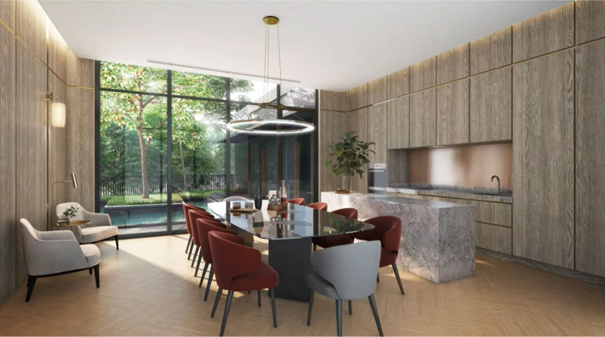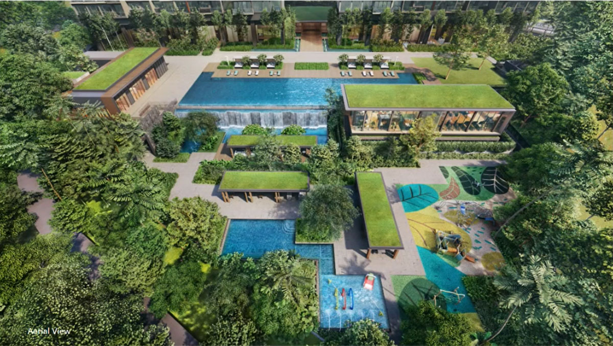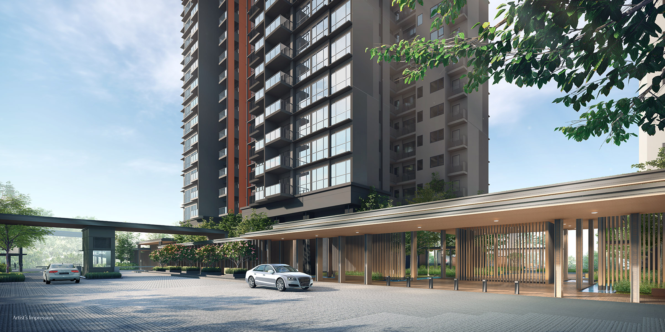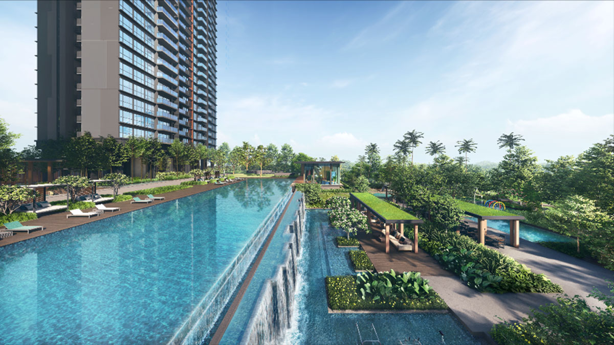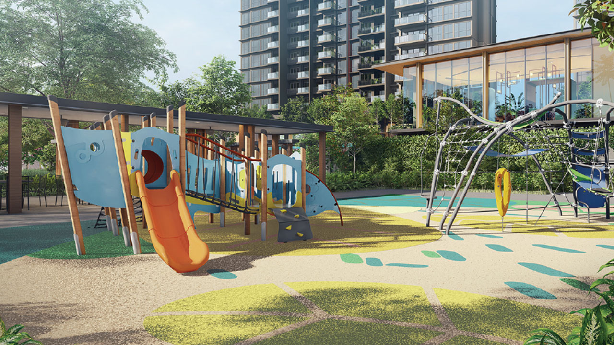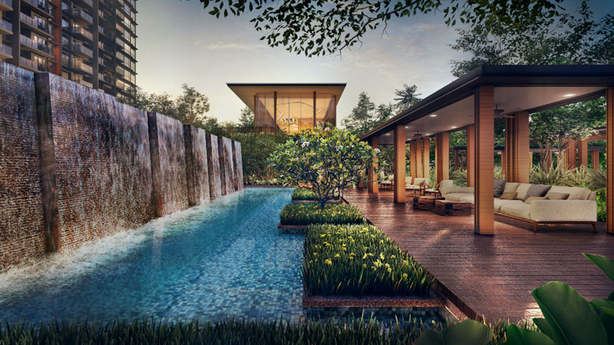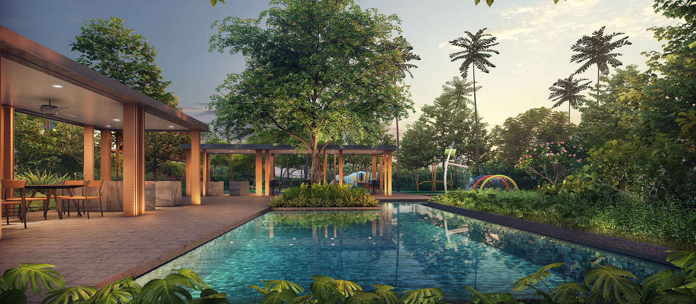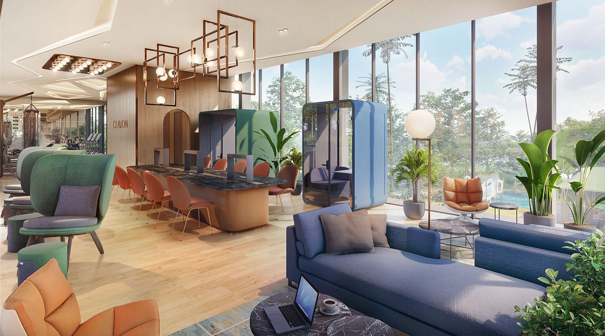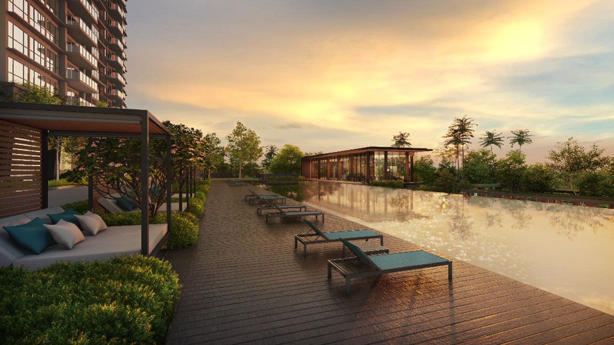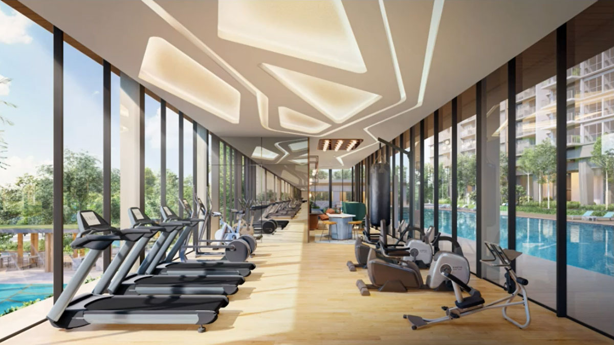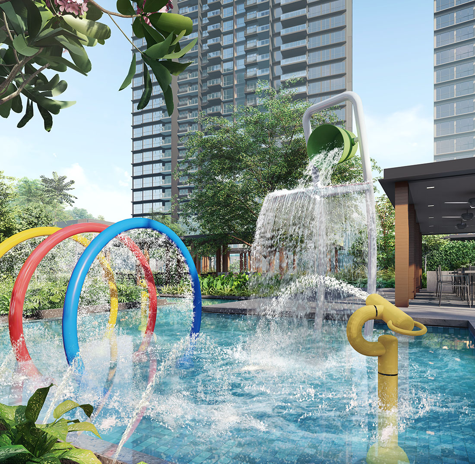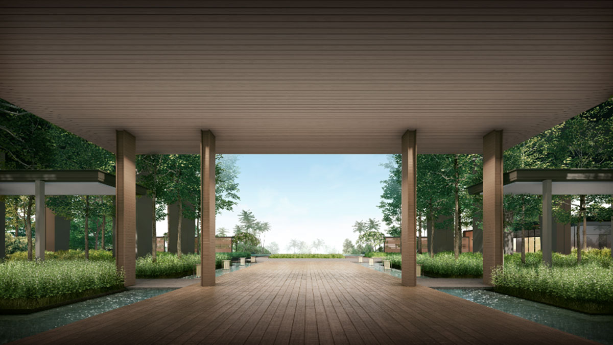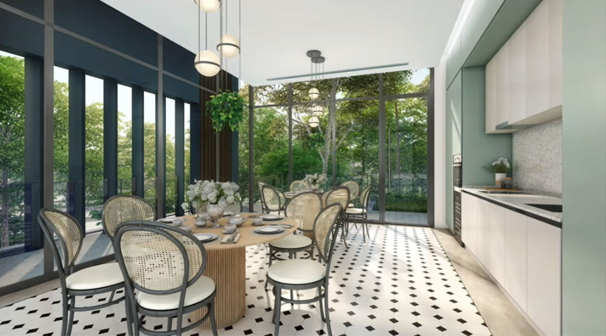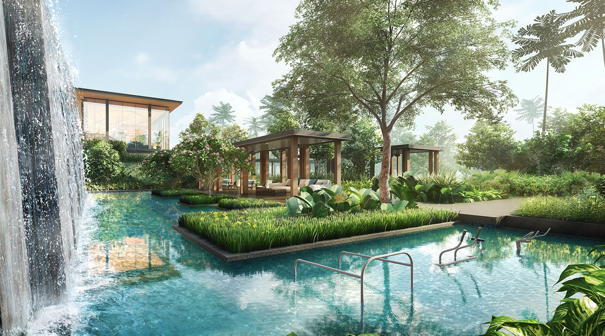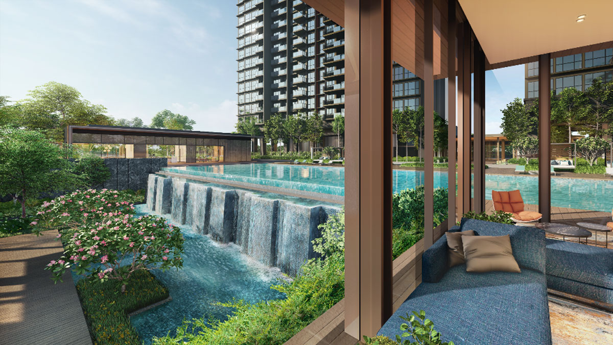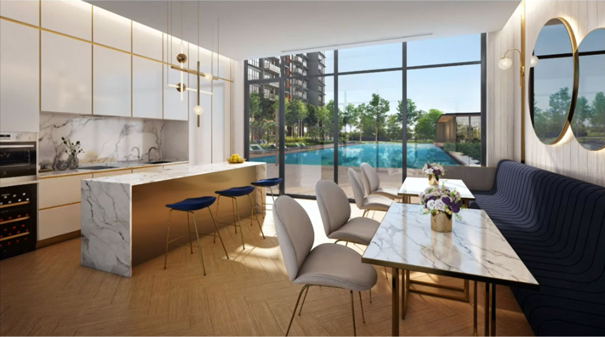Clavon Facilities and Site Plan
Prestigious and Matured Neighbourhood, Panoramic Views
Clavon lies in a prestigious company, fronted by Clementi and West Coast estate, and in close proximity to One North, Science Park and National University of Singapore. Its exclusive surroundings play an integral role in the development's design, consciously steered towards exceeding the norms in terms of space and views. The development incorporates the concept of 'borrowed scenery', seamlessly integrating views from near and distant horizons: from the low-rise landed properties close by; West Coast to the west, Bukit Timah to the north; the CBD to the east; West Coast Park to the south; and upwards from the sky. The result is a magnificent sense of space enjoyed from inside, and views that extend far beyond the development's physical boundaries. Situated on elevated grounds, the towers also rise above a double volume first-storey void that is 8.5 meters from ground-level, providing lofty views and a wonderful feeling of openness even for those residing in the lowest level units.
As you enter through the grand entrance, the landscape is designed in a way that is forested on both sides which provides a tunnel approach to the facilities as you look over the edge of the pool towards the horizon. As you approach towards the end of the forest corridor, the landscape opens up to a 50 meters infinity lap pool deck with water that cascades to the leisure pool at the lower facilities deck.
The family activities can be found at the lower deck where children playground, kid's pool are located together with the multiple pavilions.
The function rooms are located at one end of the infinity pool together with activities room like music room, games room and karaoke room are clustered together.
On both the residential tower, residents are able to enjoy the scenic view on the top floor at the sky lounge while enjoying the BBQ session.
Families with toddlers can enrol their kids at the childcare centre located at the front courtyard of the arrival lounge without having to leave the estate.
Clavon Site Plan
Click on the interactive site plan to see the individual floor plan layout.
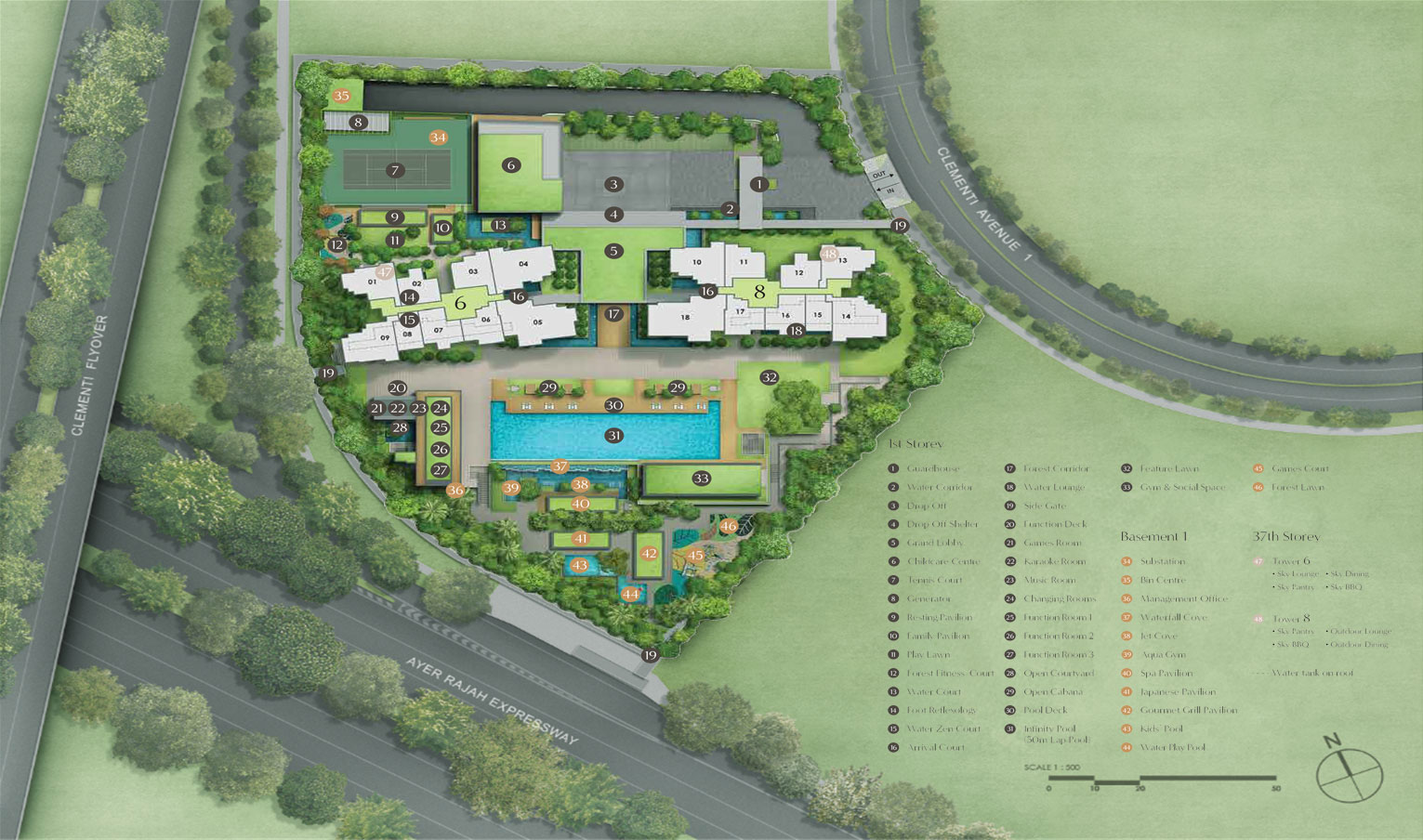
3-Bedroom Compact (Type C1)
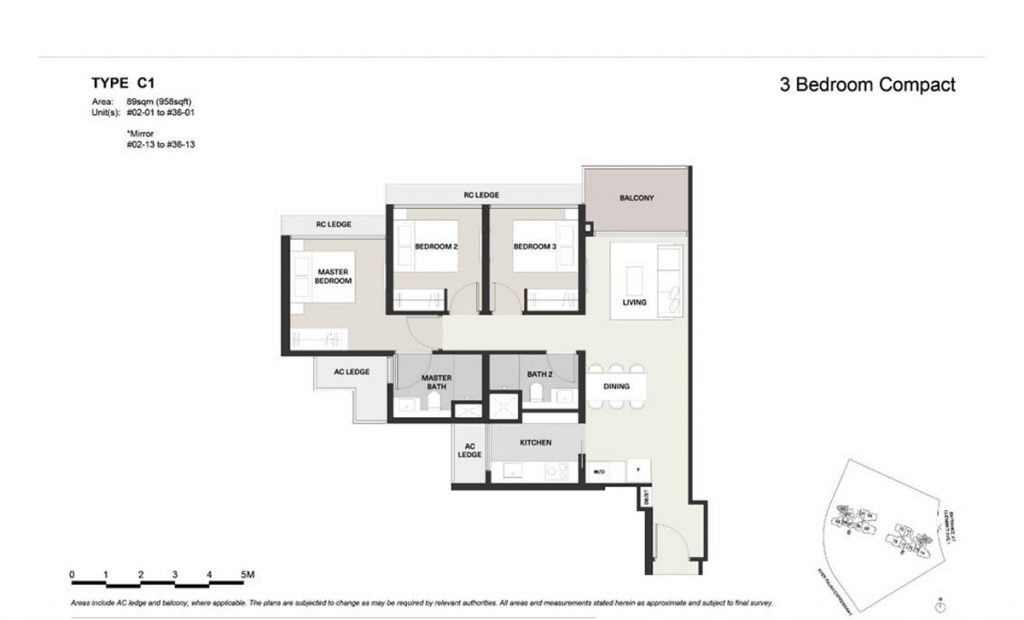
2-Bedroom Compact (Type B1)
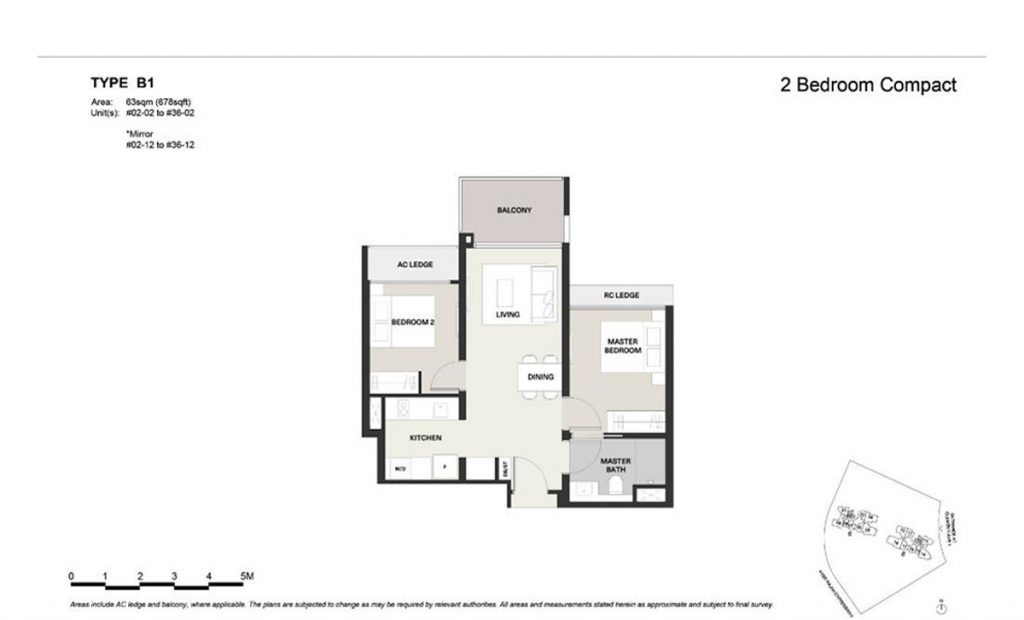
2-Bedroom Premium (Type BP2)
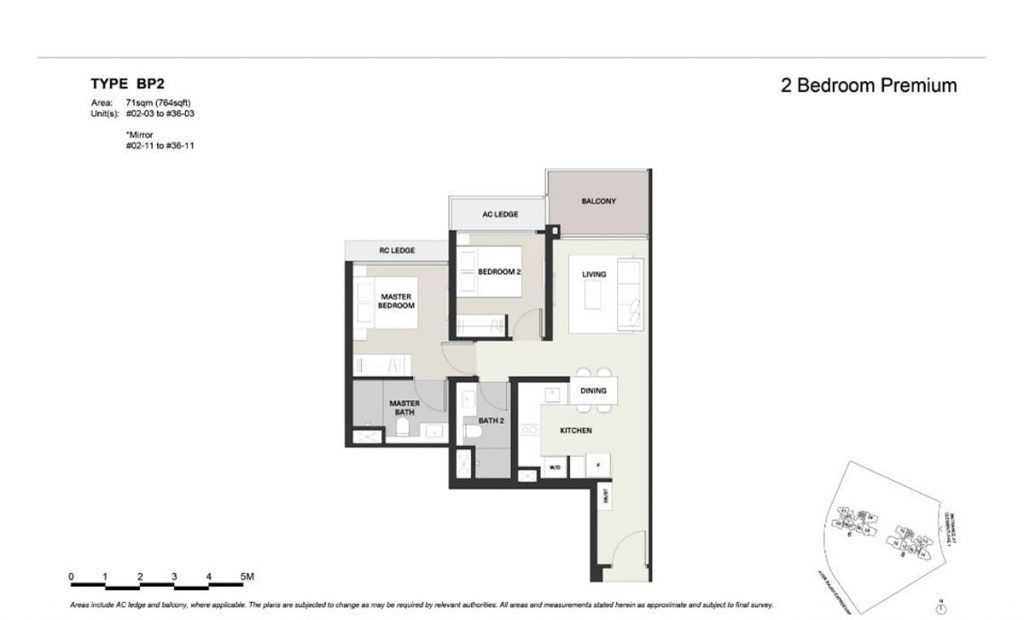
4-Bedroom + Study (Type D2)
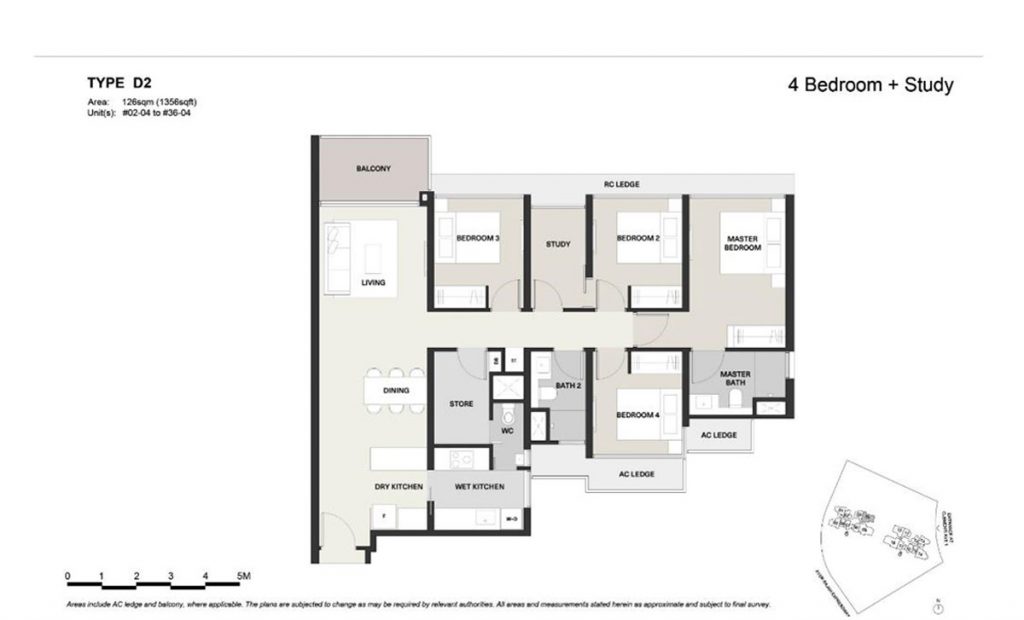
4-Bedroom Premium (Type DP1)
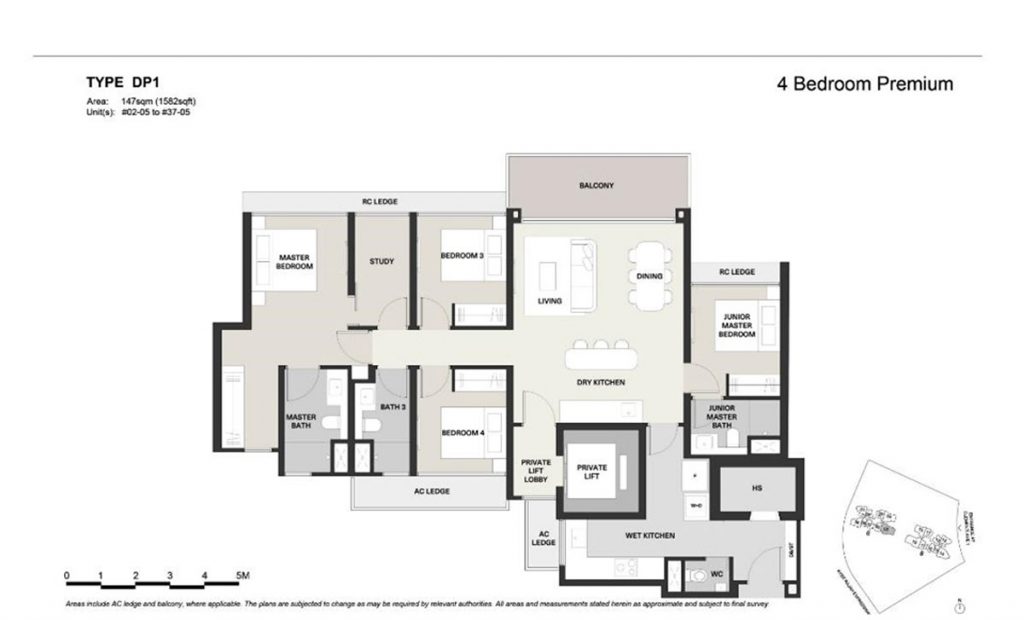
2-Bedroom Premium (Type BP1)
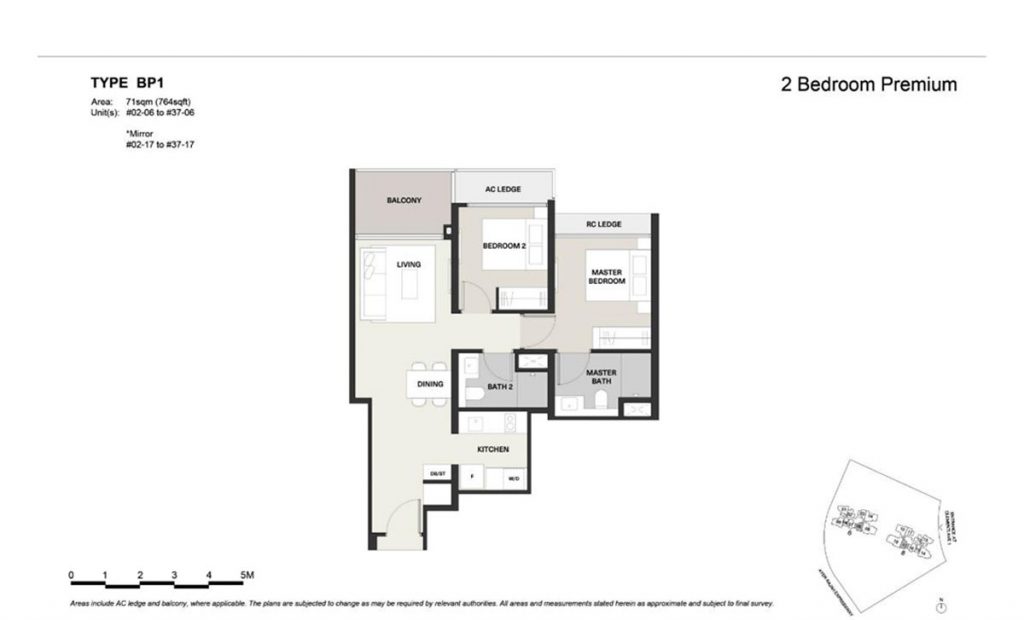
2-Bedroom Premium (Type BP3)
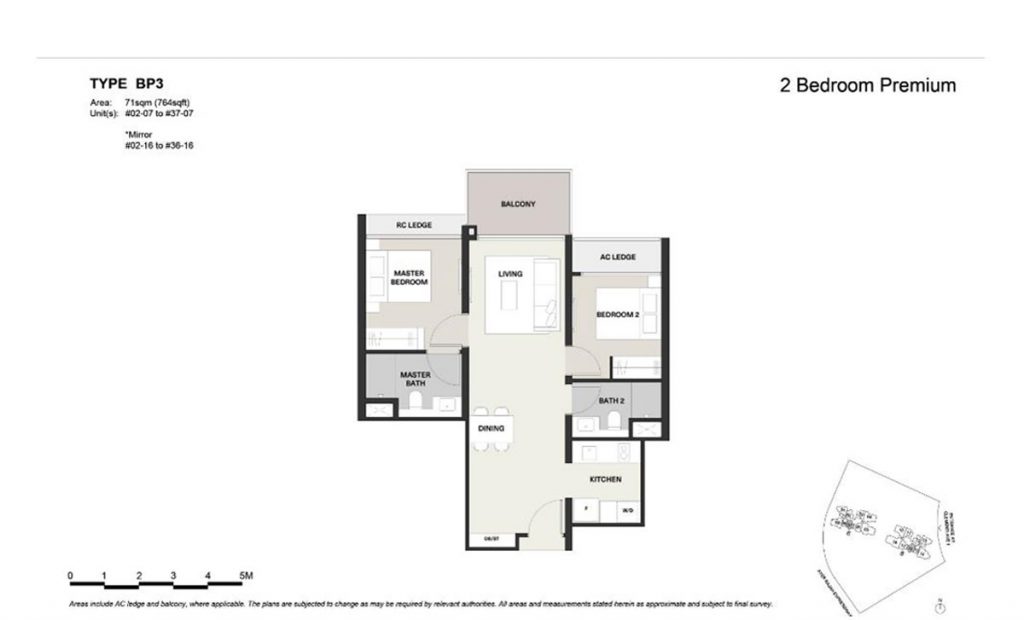
1-Bedroom + Study (Type A1)
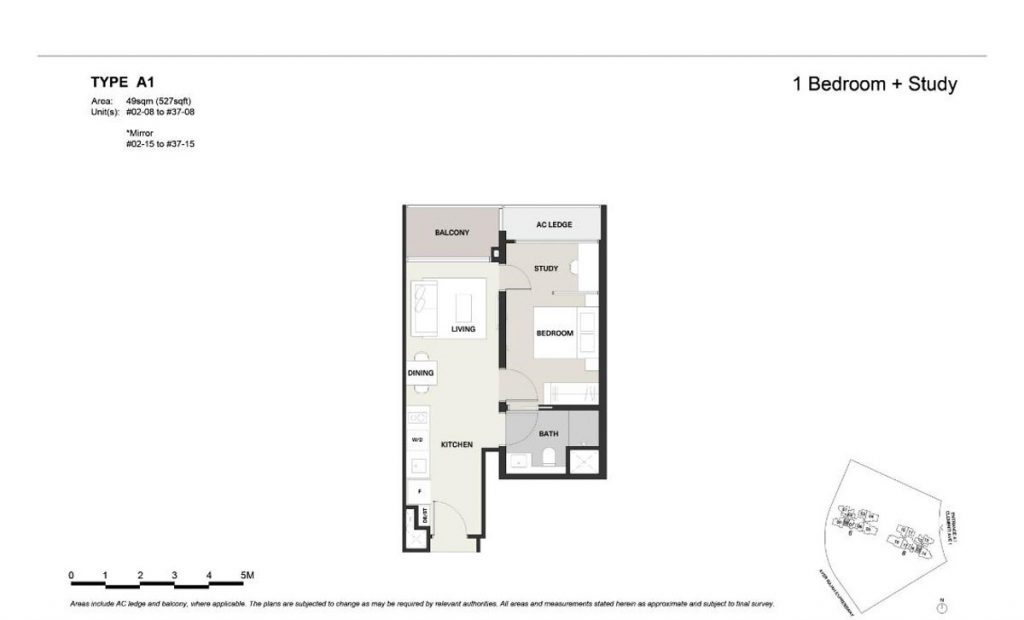
3-Bedroom Premium (Type CP1)
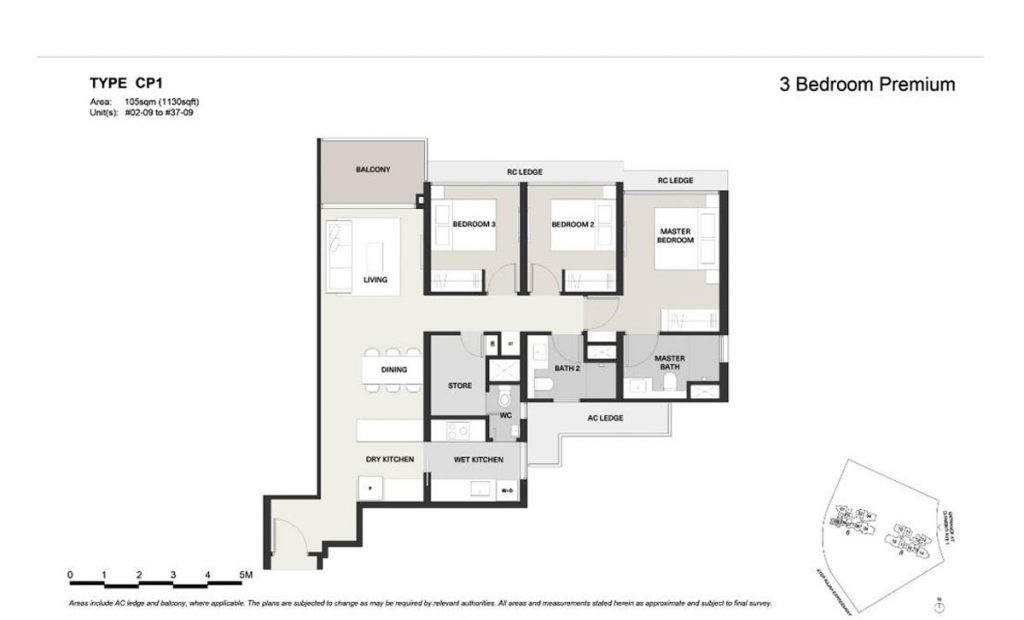
3-Bedroom Premium (Type CP2)
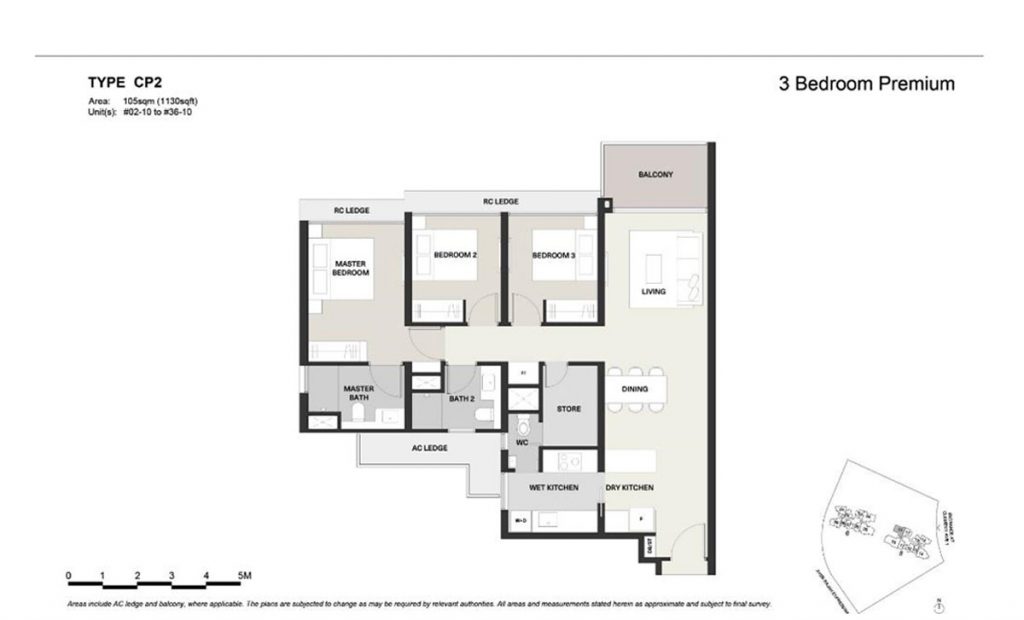
2-Bedroom Premium (Type BP2)

2-Bedroom Compact (Type B1)

3-Bedroom Compact (Type C1)

4-Bedroom (Type D1)
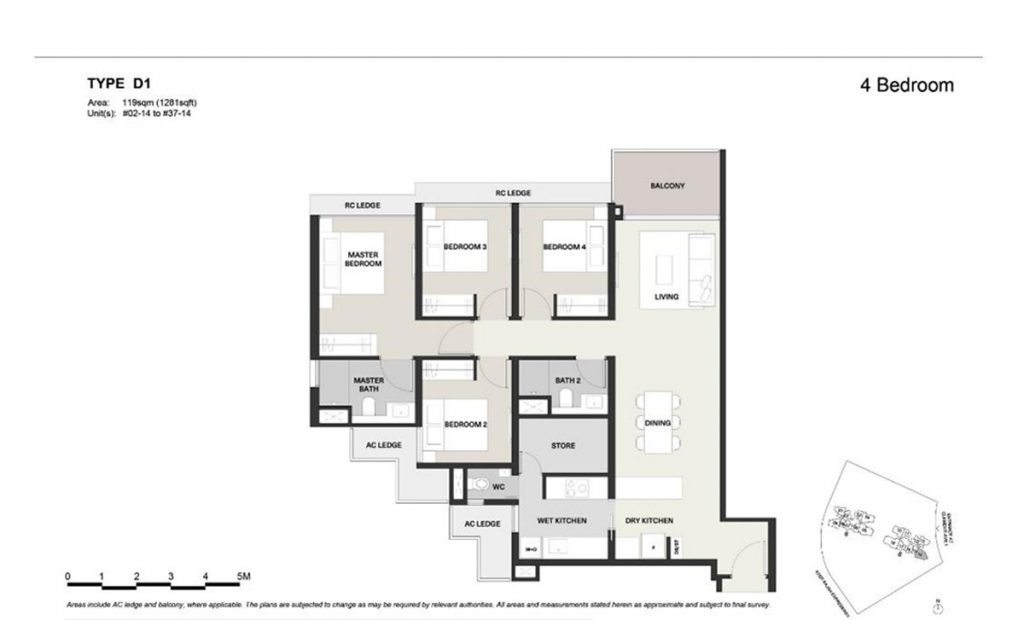
1-Bedroom + Study (Type A1)

2-Bedroom Premium (Type BP3)

2-Bedroom Premium (Type BP1)

5-Bedroom Premium (Type E1)
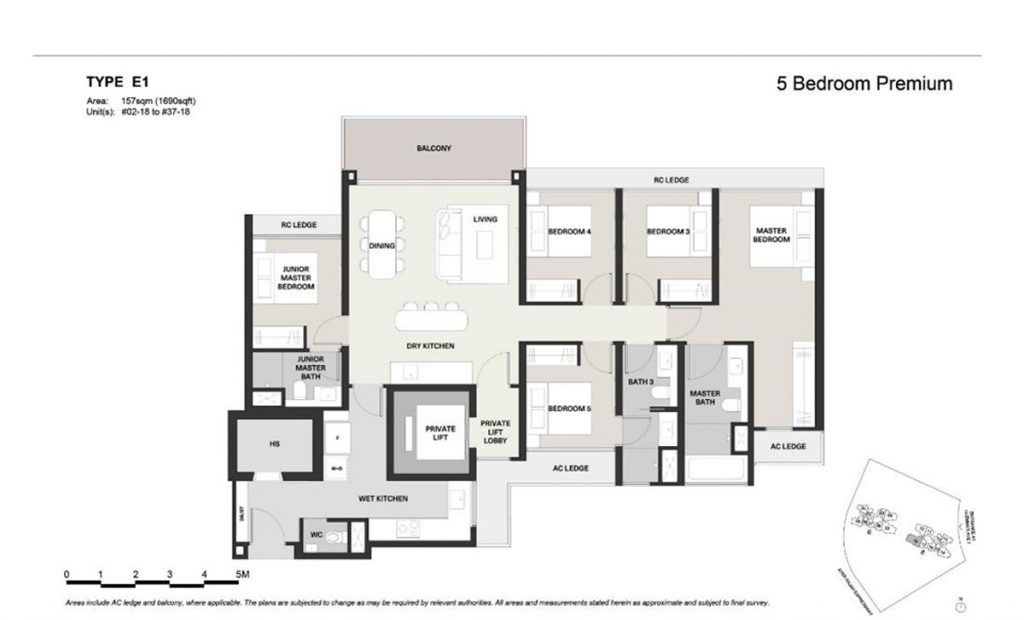
Facilities Photo Gallery
Register your Interest Now!
Kindly submit your interest with us by filling up the following form with your contact details. We will assign you with a Sales Representative and we will get back to you within the next working day.
We will be glad to provide you with the eBrochure, floor plans, unit schematics, or other project details once that information is made available to us.

