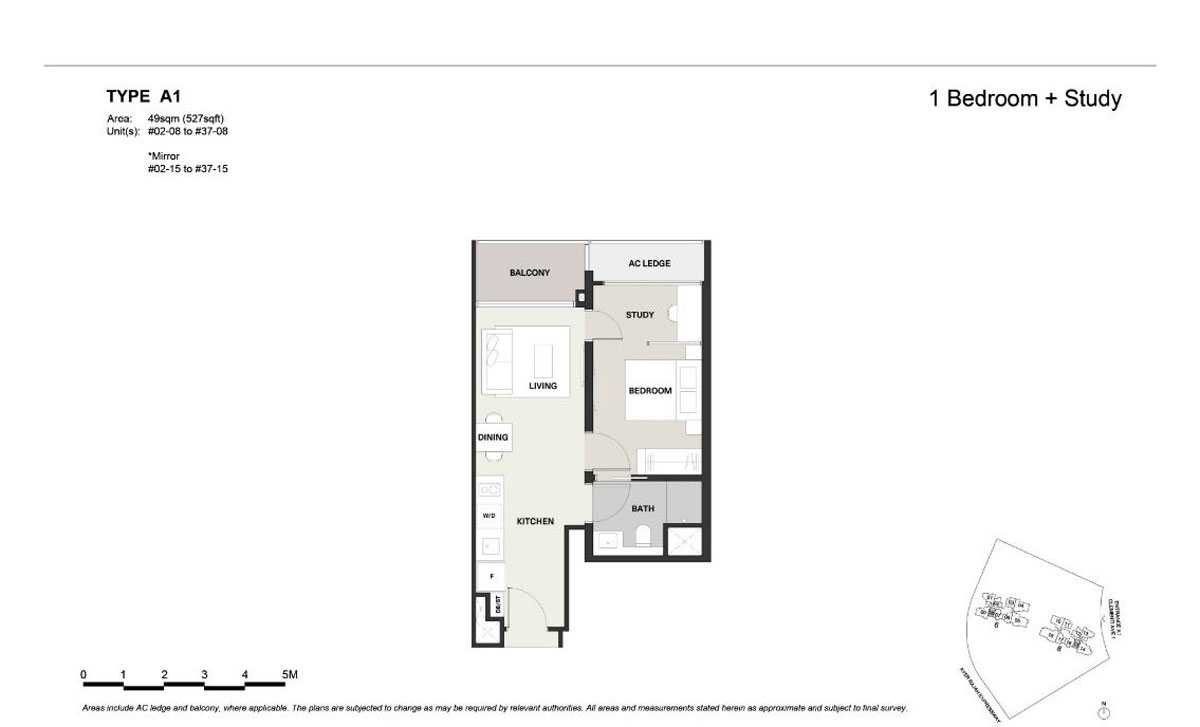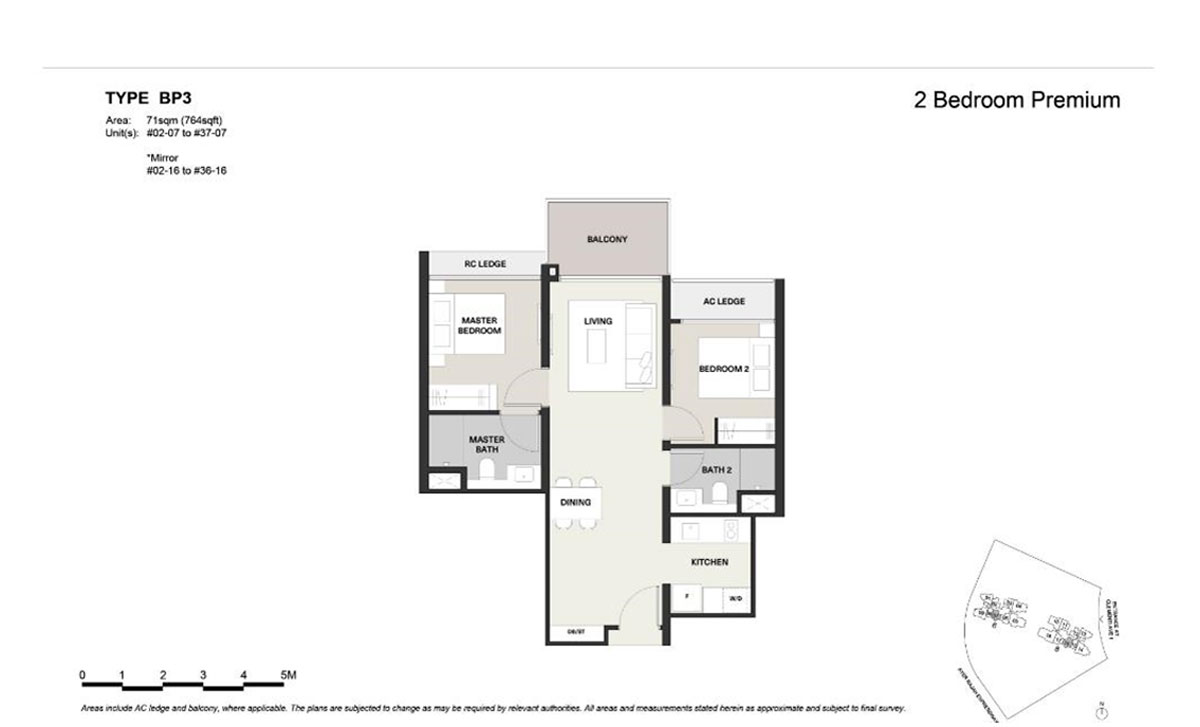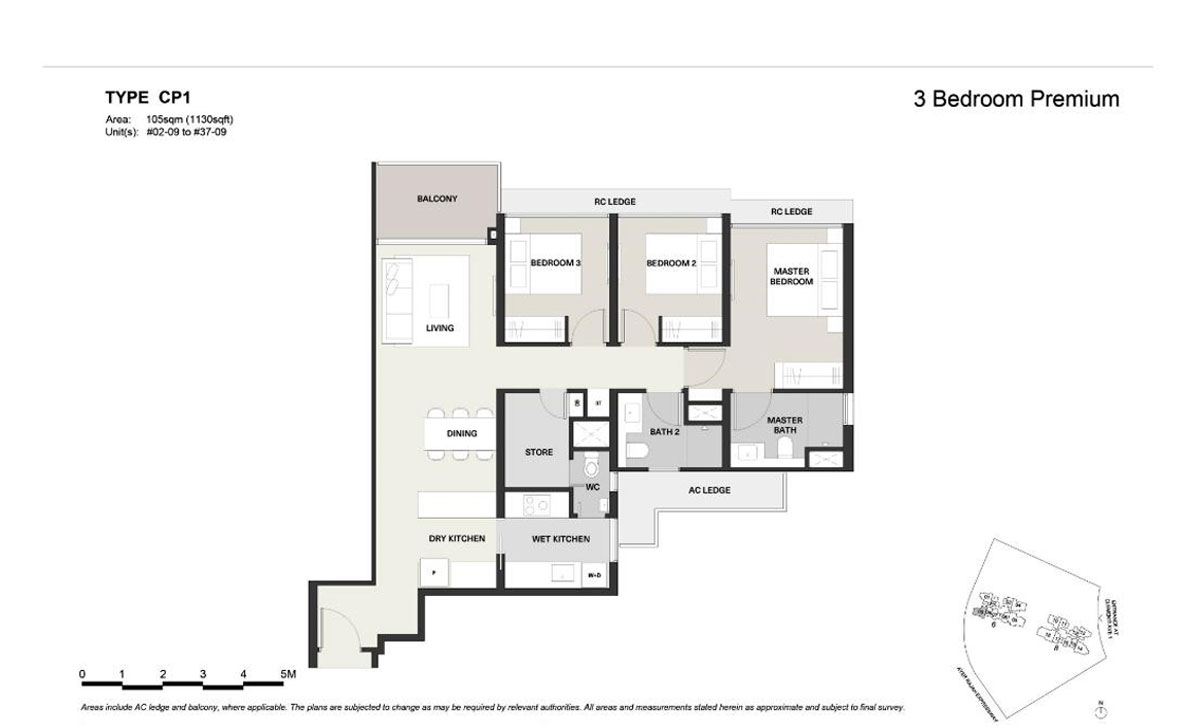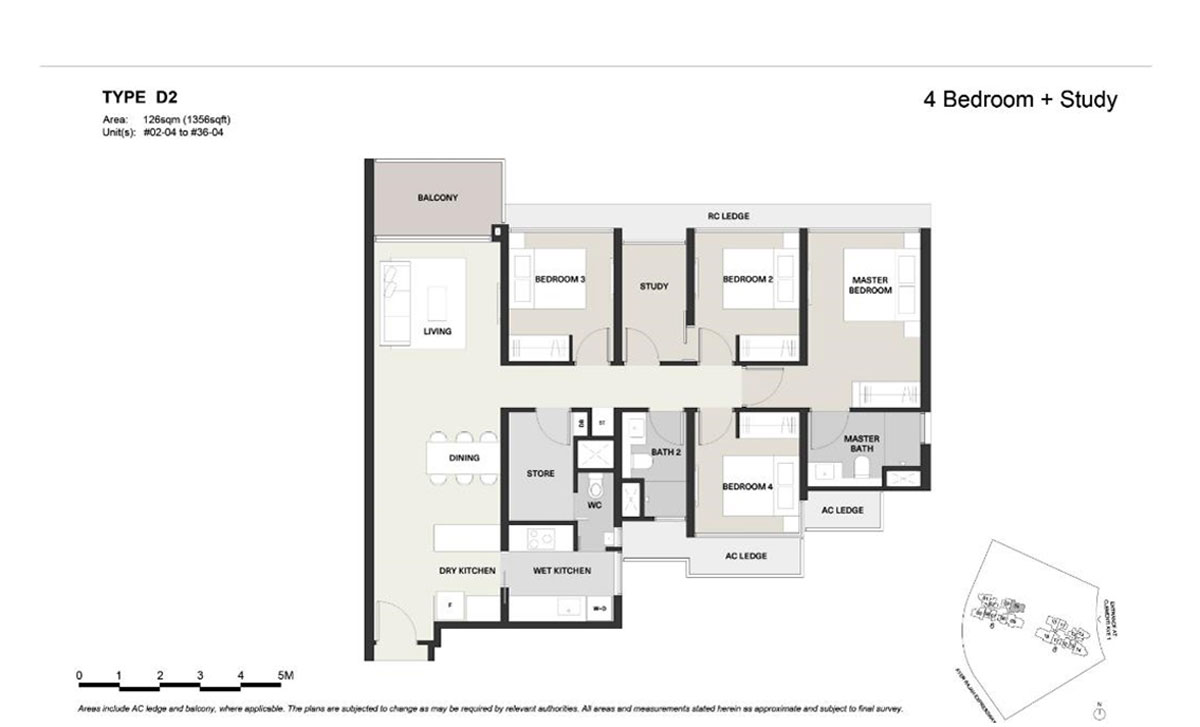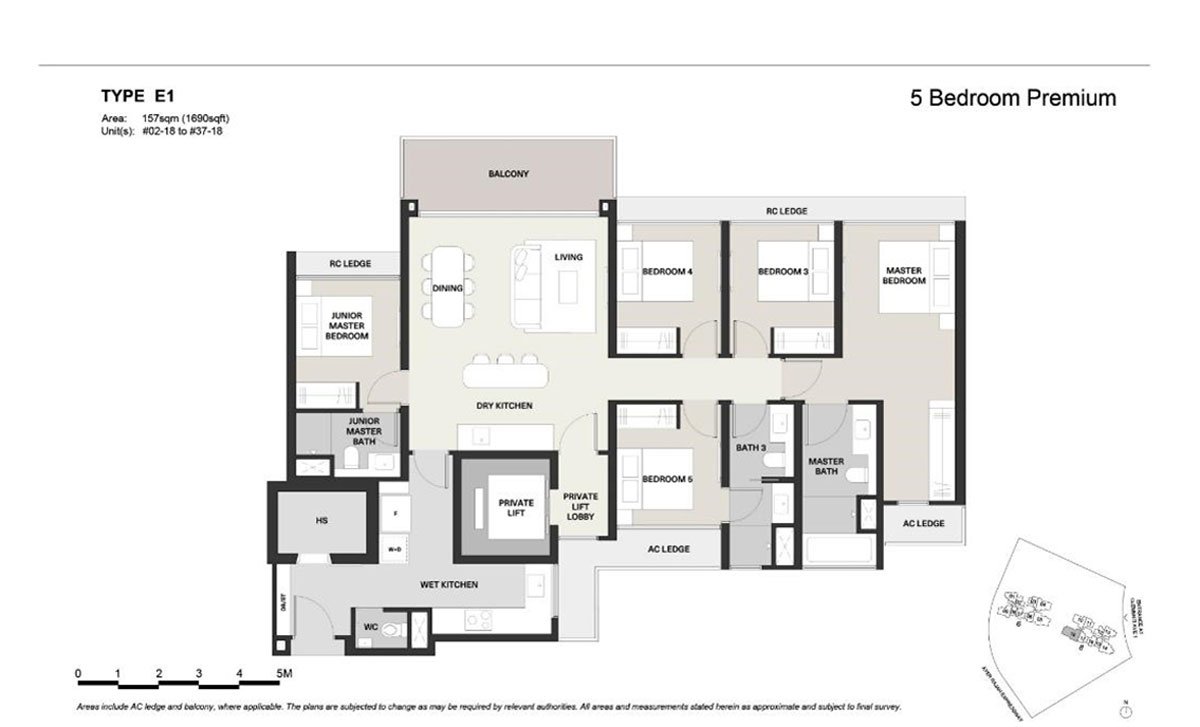Clavon Floor Plans at a Glance
Within the Clavon floor plan, there are 640 units available with various sizes and layouts from 1 to 5-bedroom units to accommodate your living needs. All the units are thoughtfully designed and functional layout the windows of all the units are full length in height thereby letting in a large amount of natural light into the home to provide a bright and airy environment for each unit.
Your smart home experience begins even before you reach home. Control and activate your appliances air-conditioners, power curtains and even main door access at the touch of a button with your mobile app. Booking of recreational facilities is a breeze any time anywhere and the in-house surveillance camera allows you to see who is at your door even whilst you are away.
For a more comprehensive look at each unit type, visit the respective pages linked below:
| Unit Type | Estimated Area (sqft) Typical Units | No of Units |
|---|---|---|
| 1 Bedroom | 527 | 72 |
| 2 Bedroom Compact | 678 | 70 |
| 2 Bedroom Premium | 764 | 214 |
| 3 Bedroom Compact | 958 | 70 |
| 3 Bedroom Premium | 1,130 | 71 |
| 4 Bedroom | 1,281 | 36 |
| 4 Bedroom + Study | 1,356 | 35 |
| 4 Bedroom Premium | 1,582 | 36 |
| 5 Bedroom Premium | 1,690 | 36 |
Elevation Chart of Clavon
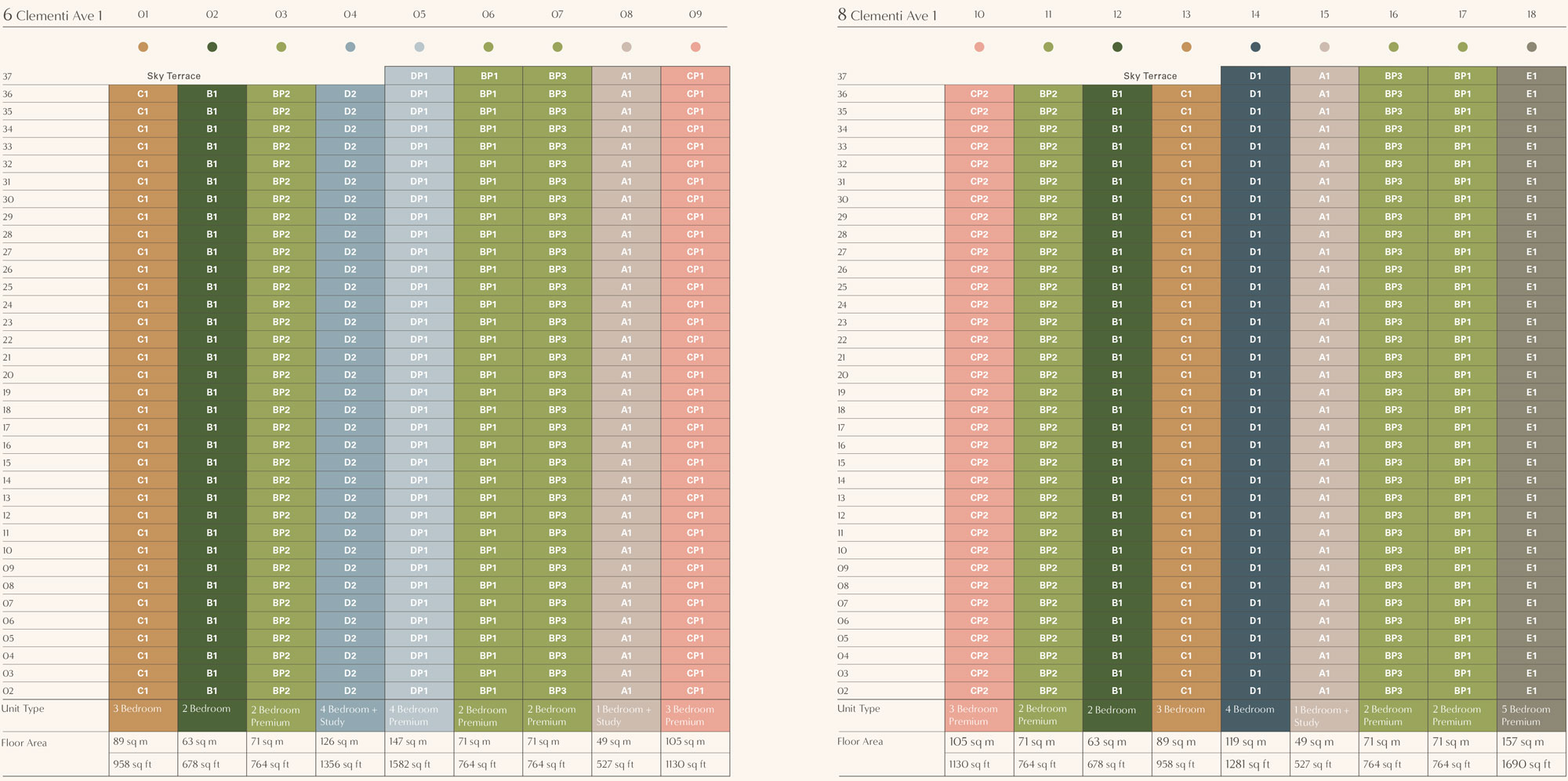
Register your Interest Now!
Kindly submit your interest with us by filling up the following form with your contact details. We will assign you with a Sales Representative and we will get back to you within the next working day.
We will be glad to provide you with the eBrochure, floor plans, unit schematics, or other project details once that information is made available to us.

