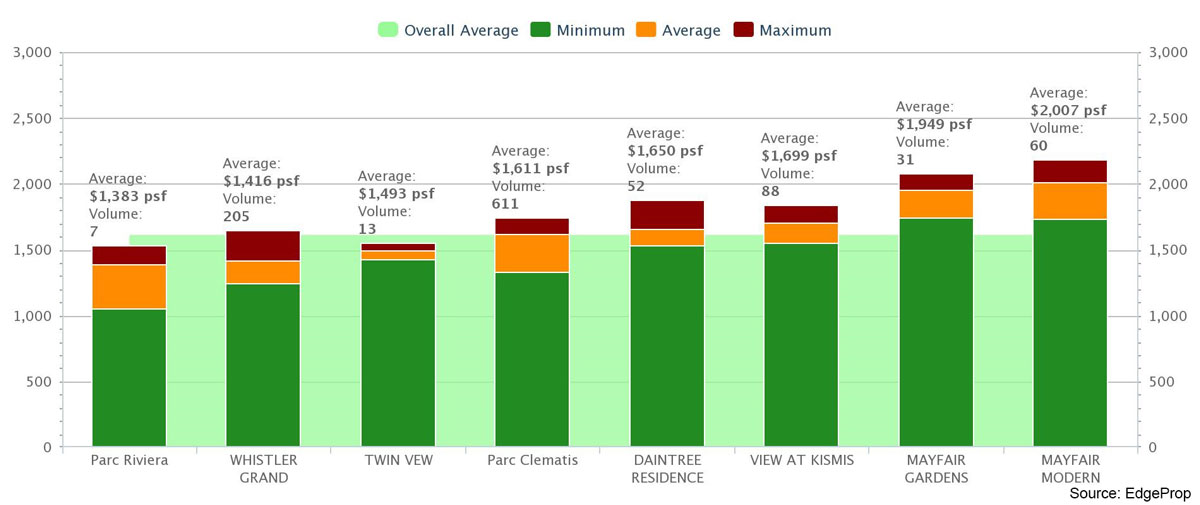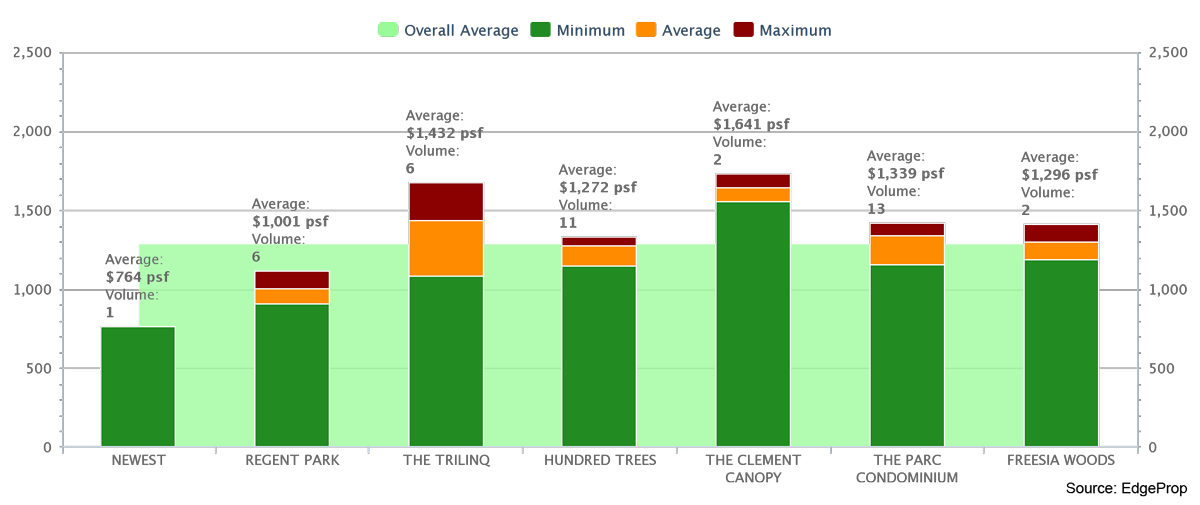Clavon Pricing Outlook
UOL Group Limited submitted the top bid for Clementi Ave 1 in the GLS site in July 2019 with a winning bid of $491.3 million beating 4 other competitors. With a land size of 16,542.1 sqm and a plot ratio of 3.5, the gross floor area works out to be 57,900 sqm which translates to about $788 per square foot per plot ratio (psf ppr).
With construction cost, land financing cost, professional/legal/taxes cost, etc. added to the land cost, the estimated breakeven price for the developer is about $1,334 per sq ft per plot ratio. With an initial 15% to 25% profit margin, buyers can expect the units at Clavon to be priced at around $1,534 to $1,668 per sq ft.
As a reference guide, we have included the expected starting price for you.

| NO. OF BEDROOM | UNIT TYPE | UNIT SIZE | NO. OF UNITS |
|---|---|---|---|
| 1 Bedroom + Study | A1 | 527 sqft | 72 |
| 2 Bedroom Compact | B1 | 678 sqft | 70 |
| 2 Bedroom Premium | BP1, BP2, BP3 | 764 sqft | 214 |
| 3 Bedroom Compact | C1 | 958 sqft | 70 |
| 3 Bedroom Premium | CP1, CP2 | 1,130 sqft | 71 |
| 4 Bedroom | D1 | 1,281 sqft | 36 |
| 4 Bedroom + Study | D2 | 1,356 sqft | 35 |
| 4 Bedroom Premium | DP1 | 1,582 sqft | 36 |
| 5 Bedroom Premium | E1 | 1,690 sqft | 36 |
Competitive Market Analysis (New Launch)
(Apr 2019 - Apr 2020)
| PROJECT NAME | TENURE | DISTRICT | AVERAGE SELLING PRICE |
|---|---|---|---|
| Parc Riviera | 99 | 05 | $1,383 |
| Whistler Grand | 99 yrs | 05 | $1,416 |
| Twin VEW | 99 yrs | 05 | $1,493 |
| Parc Clematis | 99 | 05 | $1,611 |
| Daintree Residences | 99 yrs | 21 | $1,650 |
| View at Kismis | 99 yrs | 21 | $1,699 |
| Mayfair Gardens | 99 yrs | 21 | $1,949 |
| Mayfair Modern | 99 yrs | 21 | $2,007 |

Competitive Market Analysis (Rental)
Private Residential within 1.2 km to Clementi MRT Rental Average Per Square Foot Per Month
(Apr 2019 to Apr 2020)
| PROJECT NAME | BUILT | DISTRICT | AVERAGE PSF PER MONTH |
|---|---|---|---|
| Newest | 2016 | 05 | $4.70 |
| Regent Park | 1997 | 05 | $3.30 |
| The Trilinq | 2017 | 05 | $3.10 |
| Hundred Trees | 2013 | 05 | $3.10 |
| The Clement Canopy | 2019 | 05 | $2.90 |
| The Parc Condominium | 2010 | 05 | $2.70 |
| Freesia Woods | 2003 | 21 | $2.10 |

Register your Interest Now!
Kindly submit your interest with us by filling up the following form with your contact details. We will assign you with a Sales Representative and we will get back to you within the next working day.
We will be glad to provide you with the eBrochure, floor plans, unit schematics, or other project details once that information is made available to us.
